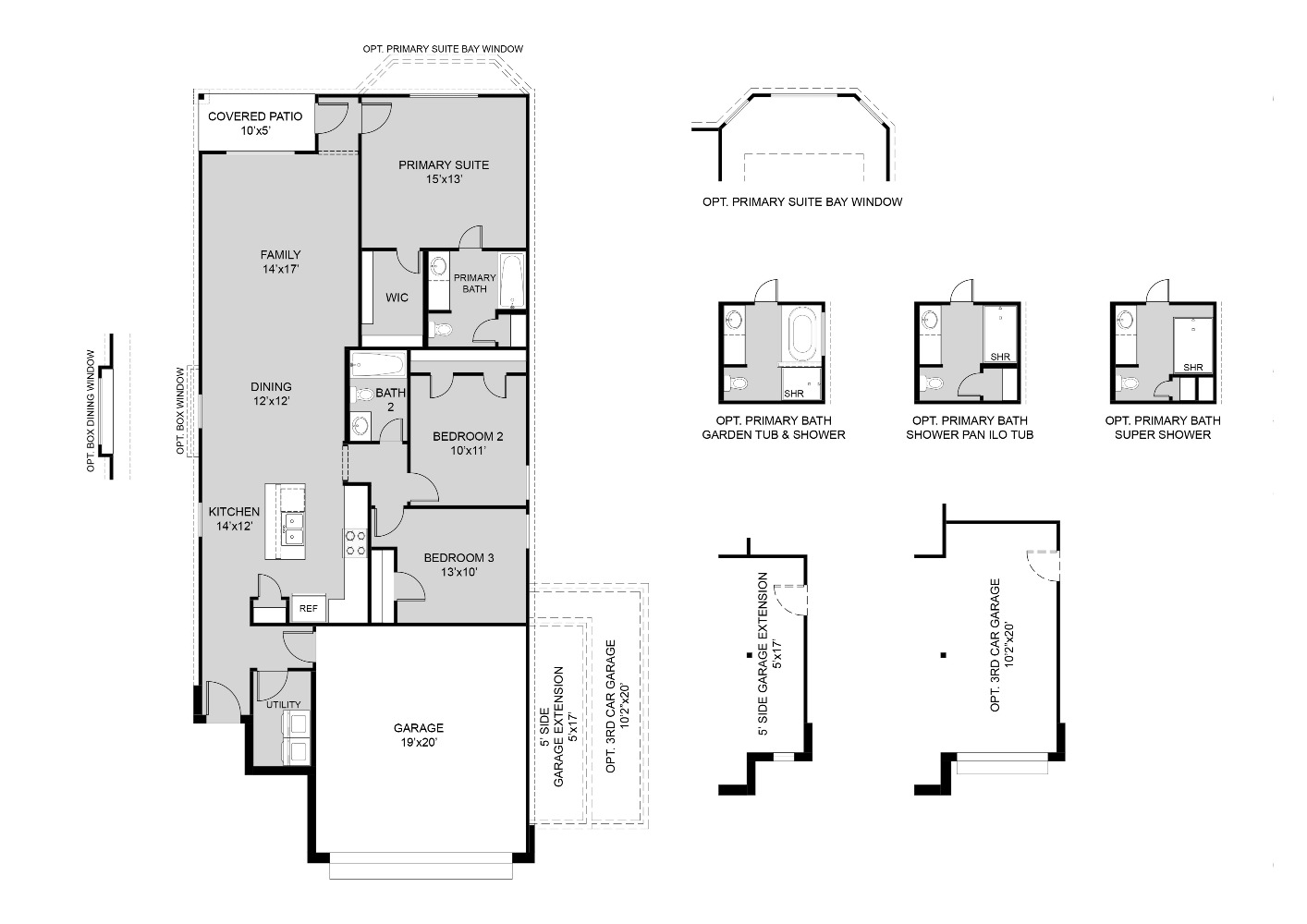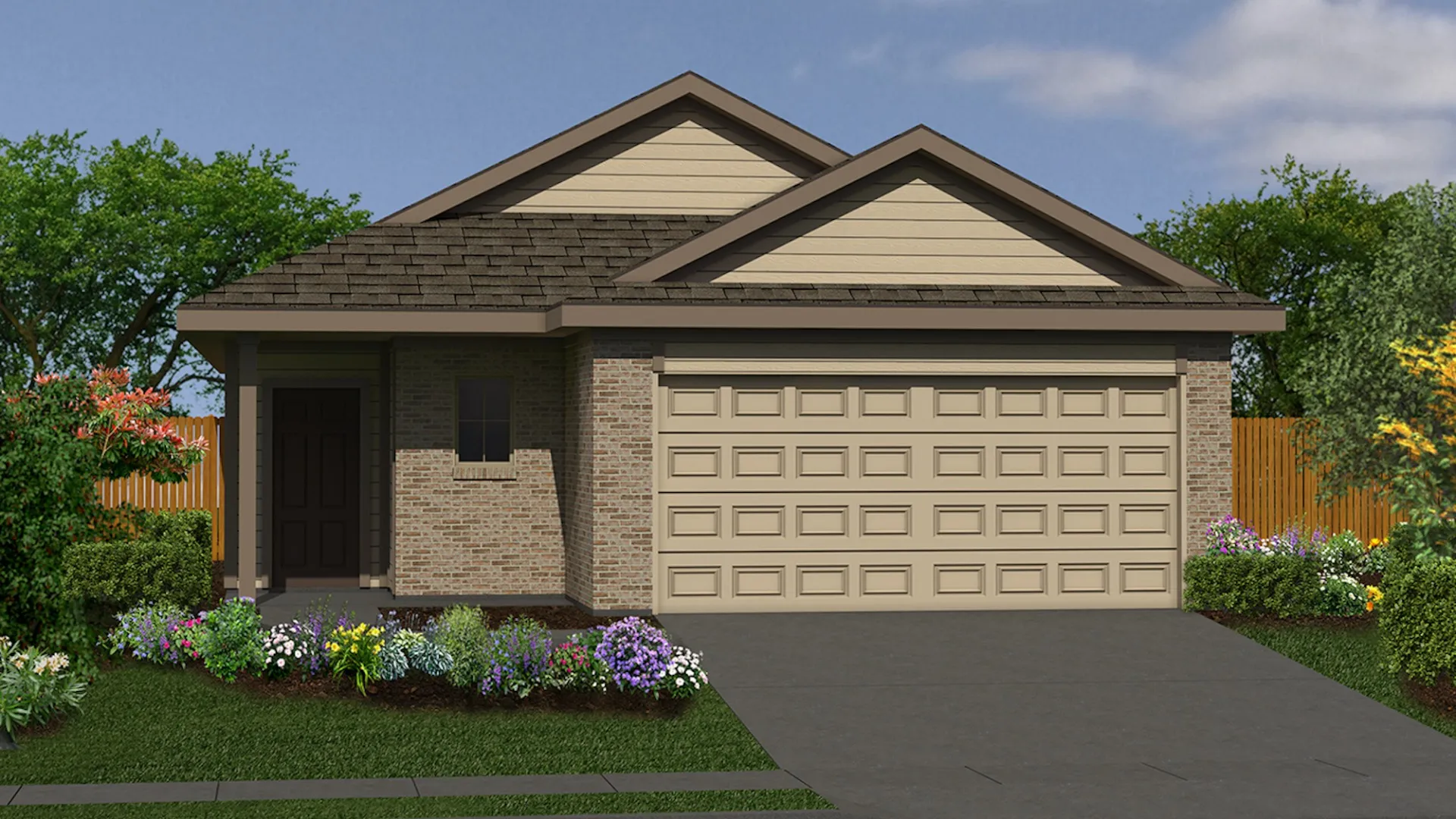Home Details
Floorplan

Features
- Covered back patio
- 5' extended garage
- Open concept family room, kitchen, and dining
- Kitchen island with seating
- Subway tile kitchen backsplash
- Spacious primary suite with bay window and walk-in closet
- Walk-in shower in primary bathroom
- Dual sinks in primary and secondary bathrooms
Image Gallery

Virtual Tour
From inside to out, explore this home design from the comfort of your couch.



