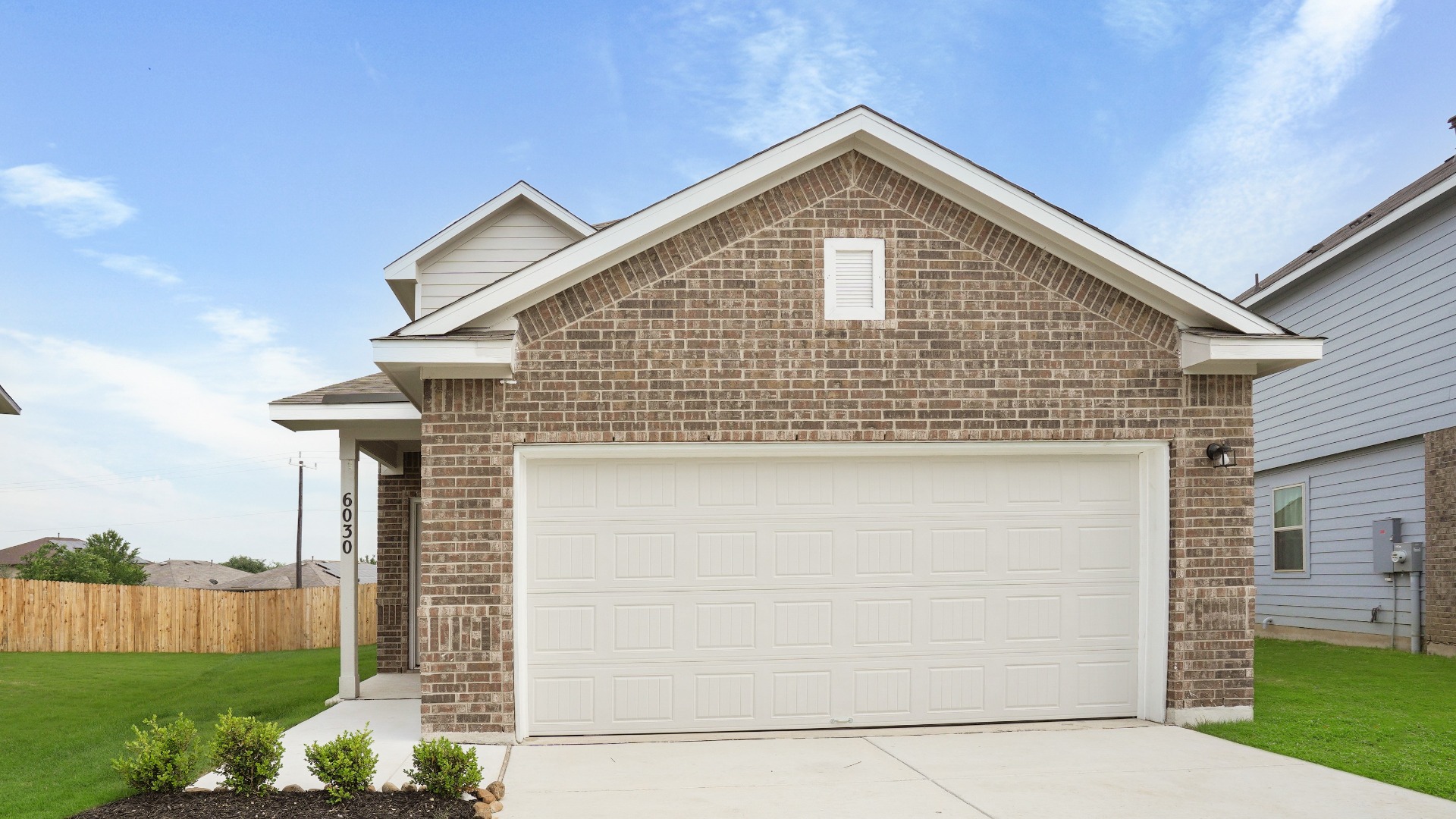Home Details
Floorplan

Features
- Large backyard with covered patio
- Upstairs game room
- First floor primary suite
- Walk-in closets in primary suite and bedroom 3
- Walk-in shower in primary bathroom
- Dual sinks in primary and secondary bathrooms
- Box window in dining and primary suite
- Peninsula kitchen
- Subway tile kitchen backsplash
- Spacious laundry room
Image Gallery

Virtual Tour
From inside to out, explore this home design from the comfort of your couch.



