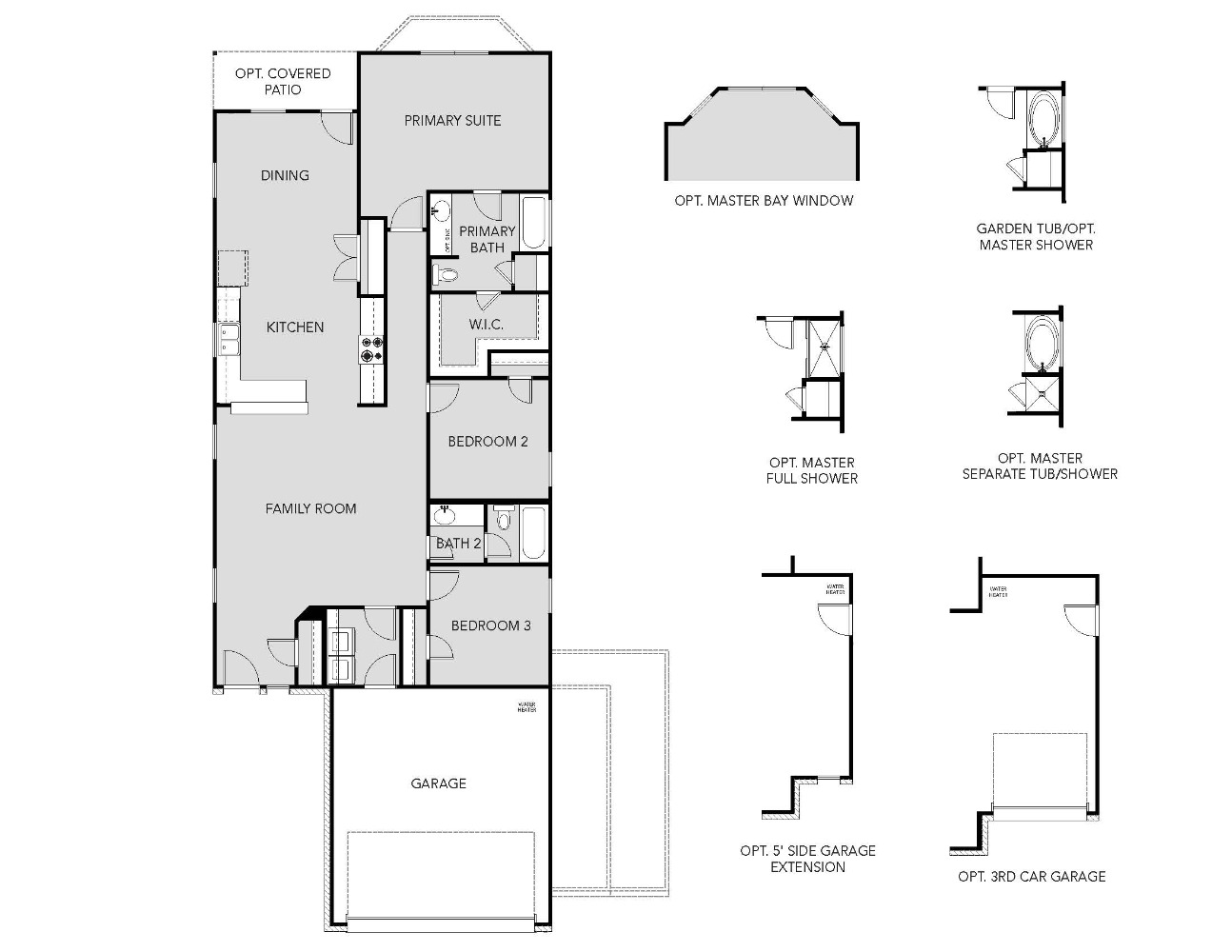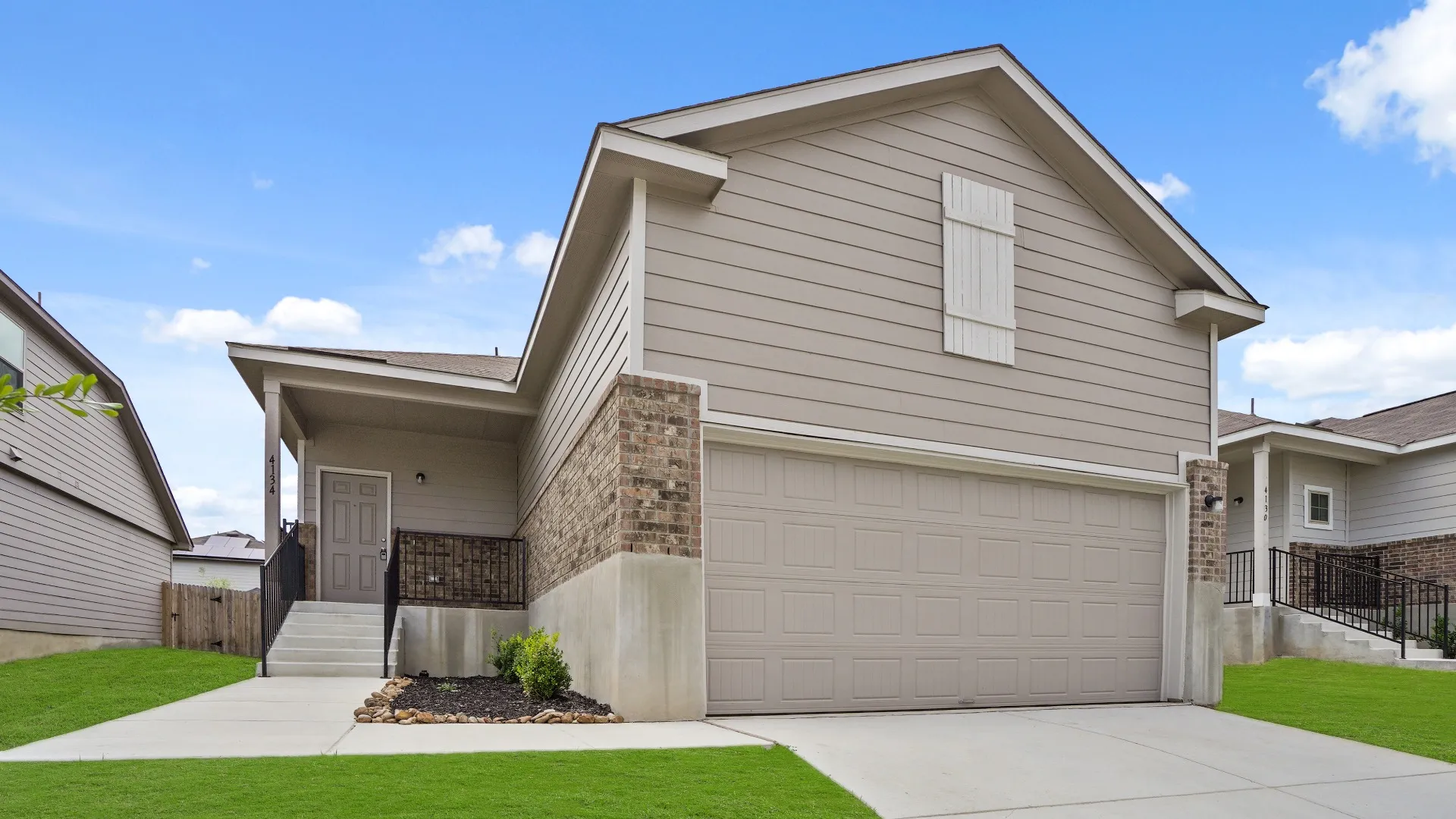Home Details
Floorplan

Features
- Open concept design
- Tray ceiling in family room and primary suite
- Spacious peninsula kitchen
- Large walk-in closet in primary suite
- Dual sinks in primary bathroom
- Laundry room with garage access
- Covered front patio
Image Gallery

Virtual Tour
From inside to out, explore this home design from the comfort of your couch.



