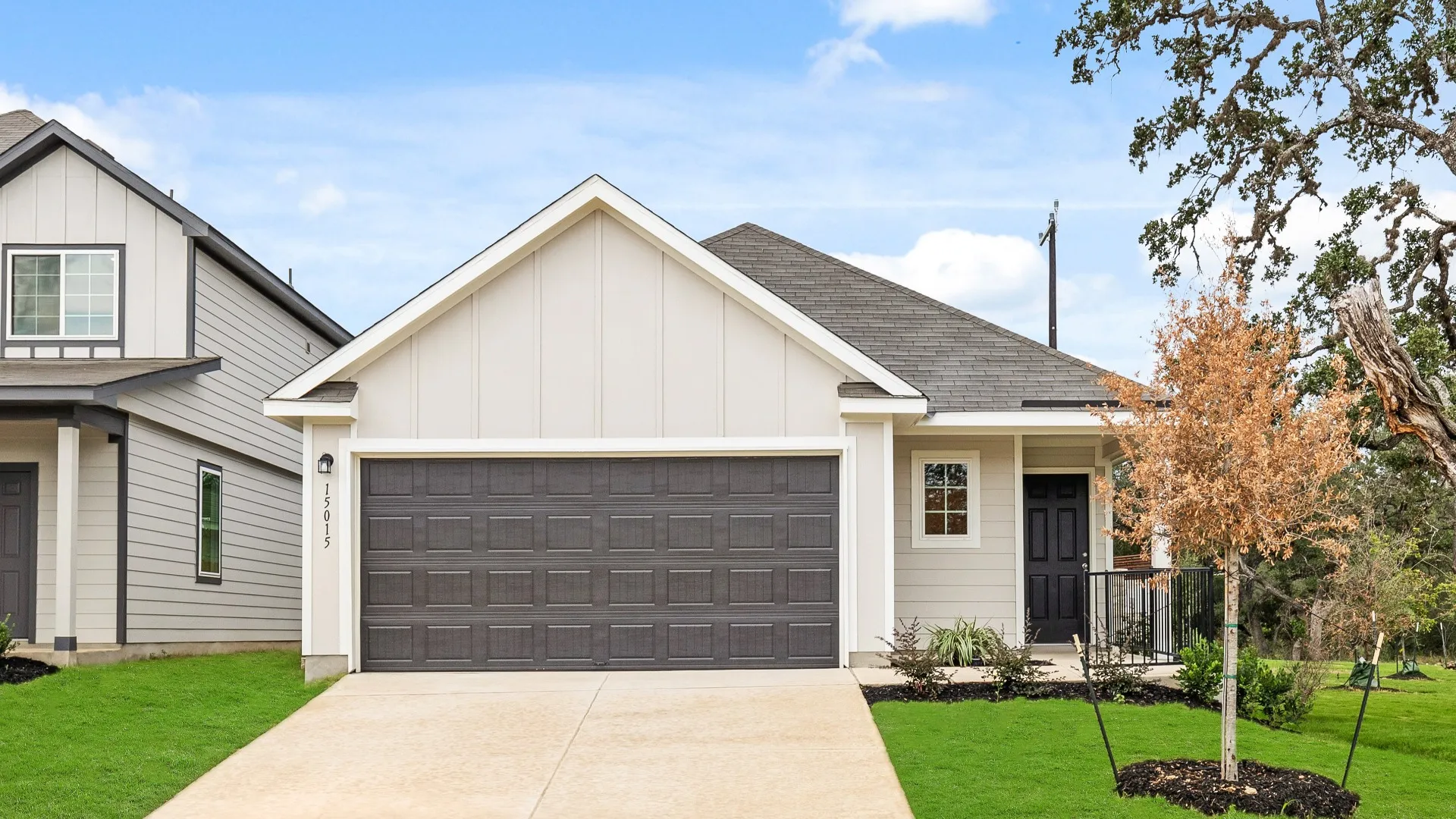Home Details
Floorplan

Features
- Open concept design
- Bonus flex room
- Kitchen island with seating
- Oversized primary suite with tile ceiling
- Walk-in shower, separate tub, and dual sinks in primary bathroom
- Vanity counter with seating in secondary bathroom
- Laundry room with garage access
- Covered front and back patio
Image Gallery

Virtual Tour
From inside to out, explore this home design from the comfort of your couch.



