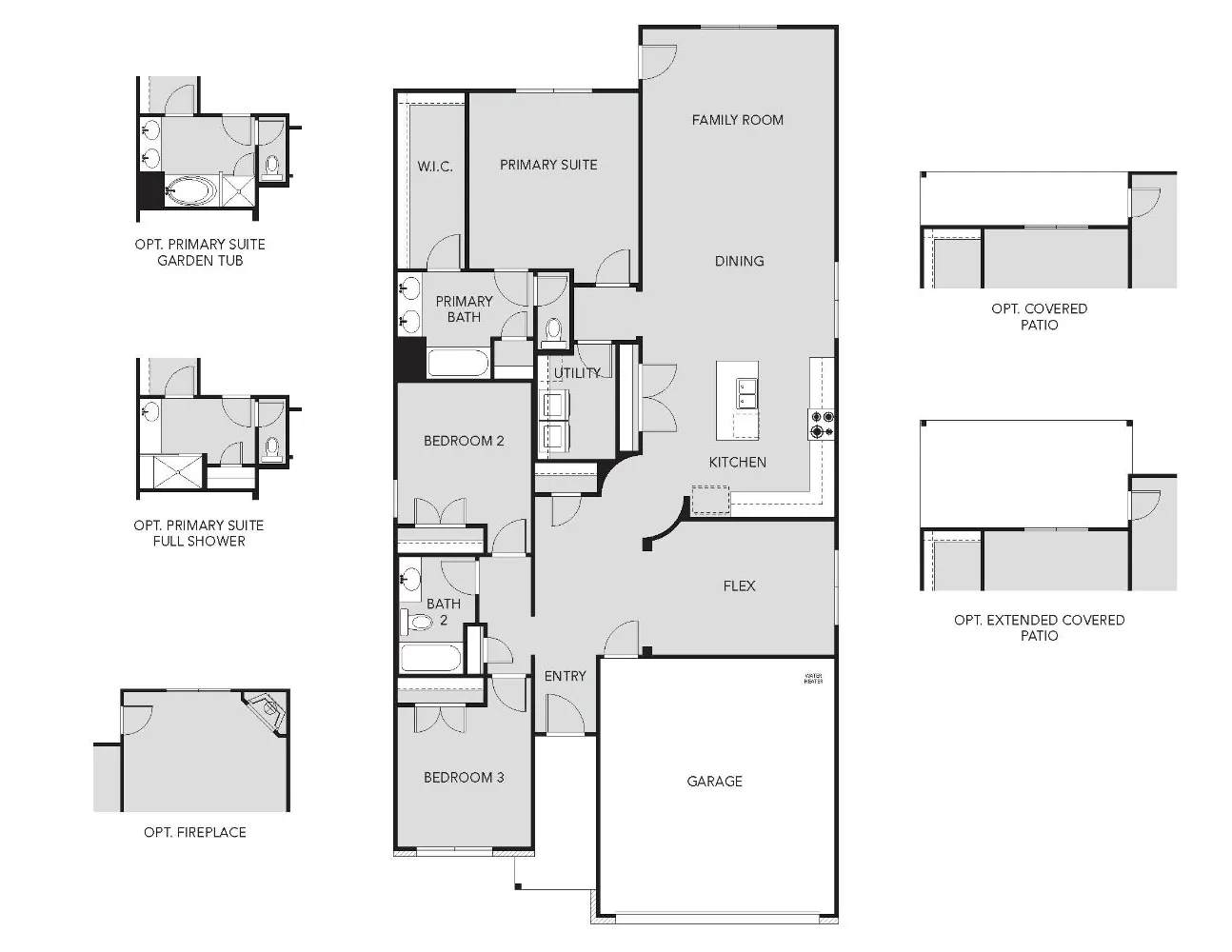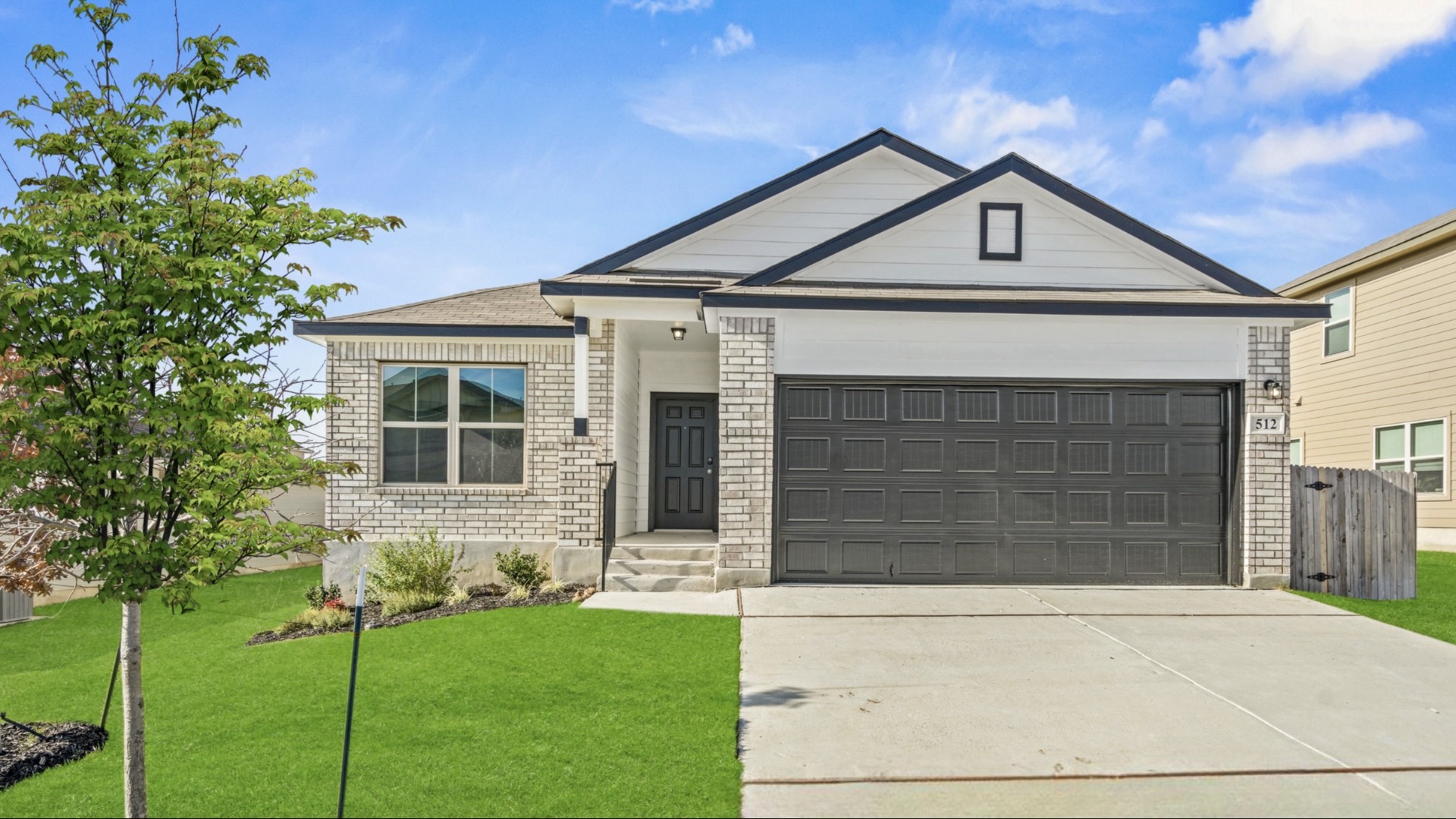Home Details
This home is available for you to self-tour! The Chandler plan is a 1-story home with 3 bedrooms, 2.5 baths, and a 2-car garage. It features open concept design with optional designs and a bonus flex room ideal for a home office, arts & craft area, playroom, and more.
Floorplan

Features
- Open concept design
- Bonus flex room
- Walk-in shower, separate tub, and dual sinks in primary bathroom
- Walk-in closet in primary suite
- Kitchen island with seating
- Covered entry and back patio
Image Gallery



