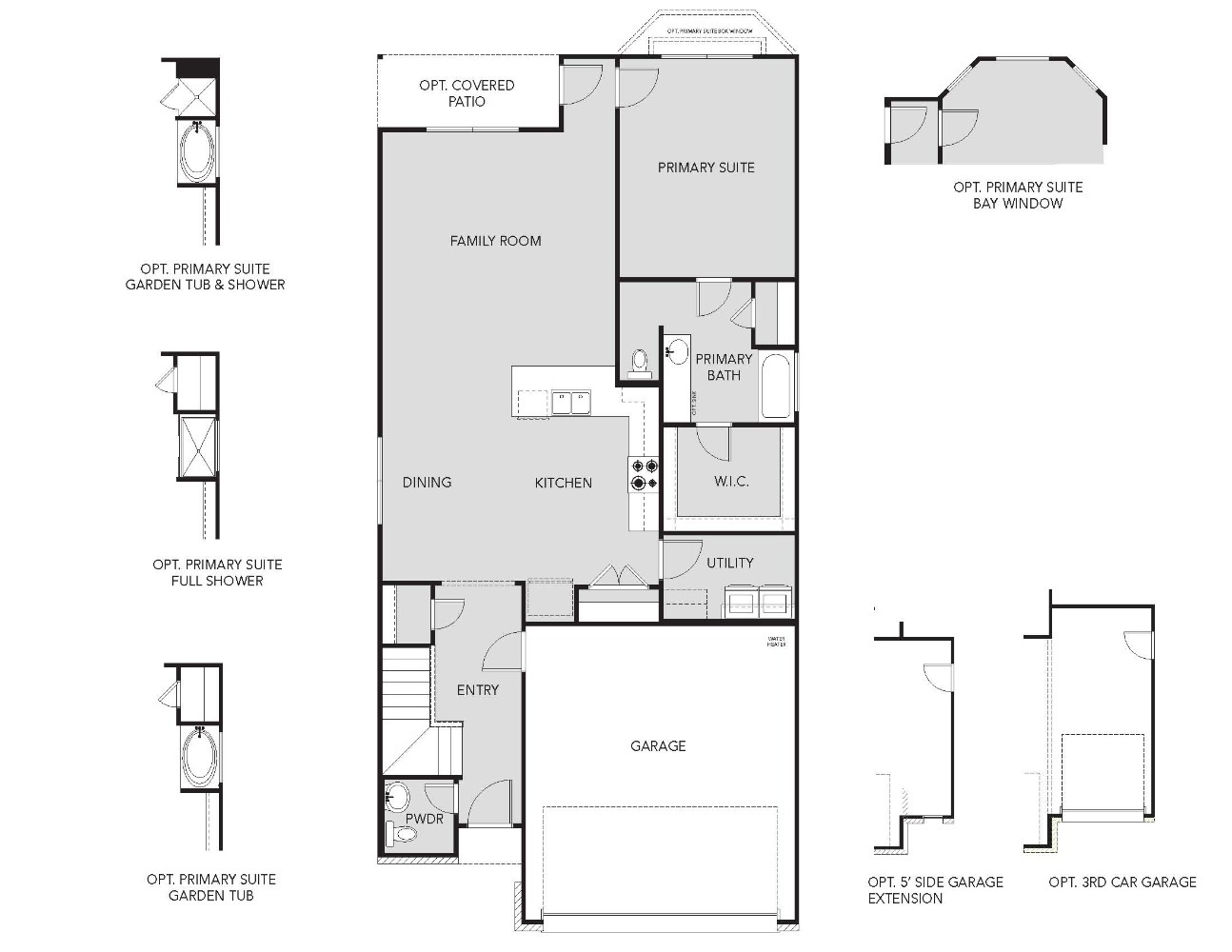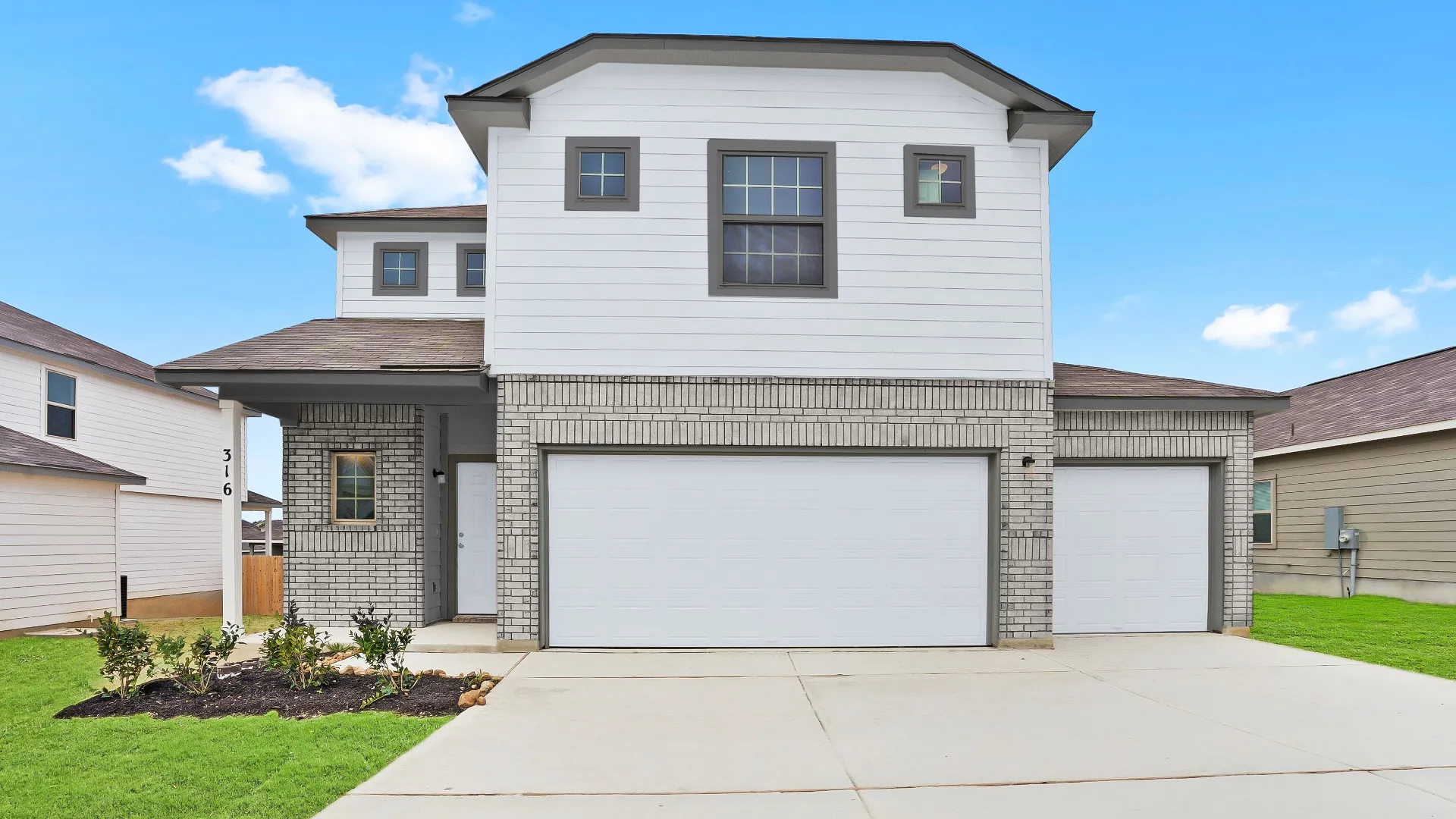Home Details
Floorplan

Features
- Covered front and back patio
- 3-car garage
- Walk-in closets in primary suite, bedroom 2, and bedroom 3
- Upstairs game room
- Tray ceilings throughout
- First floor primary suite with bay window
- Walk-in shower, separate tub, and dual sinks in primary bathroom
- Peninsula kitchen with island
- Subway tile kitchen backsplash
- 2-story foyer
Image Gallery

Virtual Tour
From inside to out, explore this home design from the comfort of your couch.



